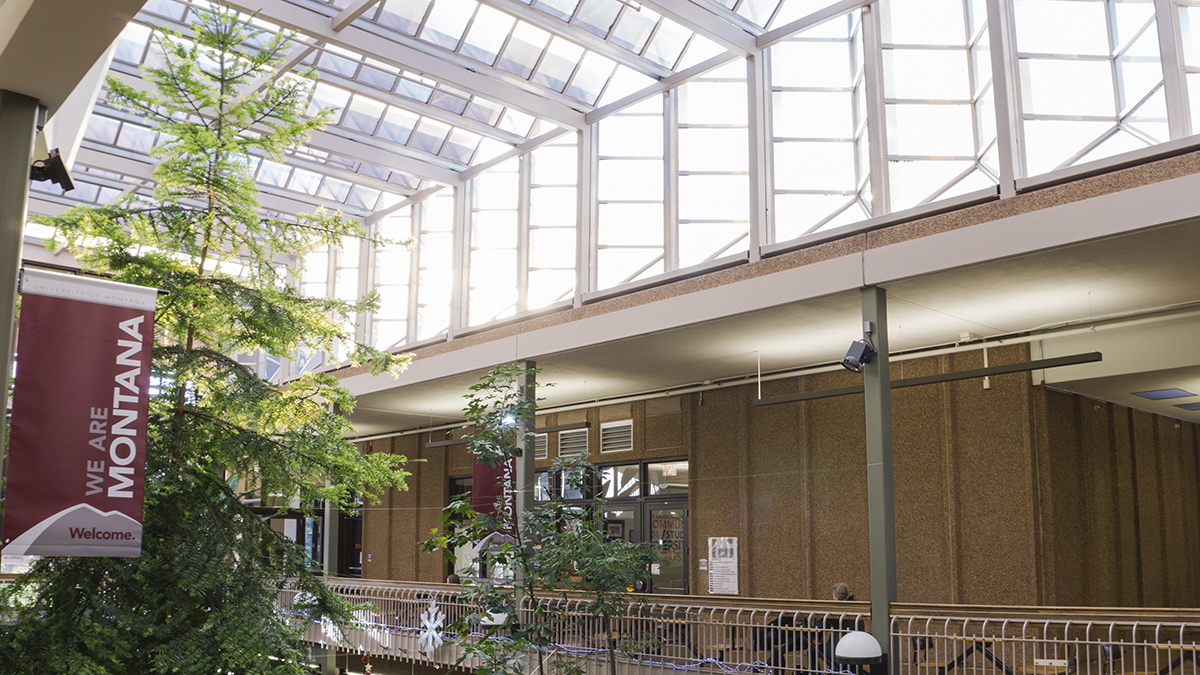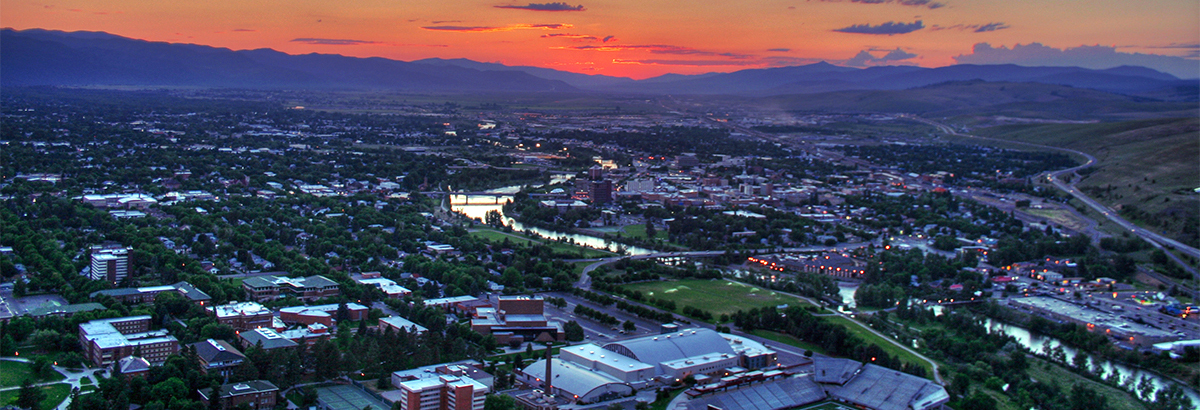University Center

The University Center (UC) Student Union houses a dedicated full-service conference center including a ballroom, theater, executive boardroom, and thirteen meeting rooms. Featuring built-in PA and display technology, specialty lighting, filming and live production technology and WiFi, the UC is able to meet your technology needs at a great price.
The UC also offers guests in-house conveniences such as a copy/shipping center, game room, gift shop, food court and made to order coffee. From company trainings to trade shows, banquets and parties, weddings and any special events, the conference center is perfect for parties looking for a spacious, customizable venue.
The University Center Game Room can offer groups an exciting outlet to have fun and relax while on campus. The room holds 15 pool tables, 6 dart machines, 4 ping-pong tables, an air hockey tables and other games.
View Printable Floor Plans or an Interactive Floor Plan.
| Rooms/ Spaces |
Catering Available | Bar Available | Outdoor Space | Attached Foyer | Flexible or Static | Lecture/ Theater |
Banquet Rounds of 10 | Banquet Rounds of 8 | Crescent Rounds of 6 | Banquet Rectangles | Classroom | Boardroom | Hollow Square | U-Shape | Standing Reception | Tradeshow Booths | Square Footage | Dimensions | Windows | Mics | Projector/ Screen |
Loading Dock |
|---|---|---|---|---|---|---|---|---|---|---|---|---|---|---|---|---|---|---|---|---|---|---|
| Atrium (can be split in thirds) | Yes | Yes | Yes | Yes | Flexible | 50 | 40 | 32 | 24 | 36 | No | No | No | No | 200 | 55 | 1800 | 60' x 90' | Yes | Yes | Yes | Yes |
| Room 215 | Yes | Yes | No | No | Static | No | No | No | No | No | No | 16 | No | No | No | No | 378 | 18' x 21' | Yes | No | Yes | Yes |
| Room 216 | Yes | Yes | No | No | Static | No | No | No | No | No | No | 16 | No | No | No | No | 378 | 18' x 21' | Yes | No | Yes | Yes |
| Room 224 | Yes | Yes | No | No | Static | No | No | No | No | No | No | 16 | No | No | No | No | 378 | 18' x 21' | Yes | No | Yes | Yes |
| Room 222 | Yes | Yes | No | No | Static | No | No | No | No | No | No | 16 | No | No | No | No | 378 | 18' x 21' | No | No | Yes | Yes |
| Room 223 | Yes | Yes | No | No | Static | No | No | No | No | No | No | 16 | No | No | No | No | 378 | 18' x 21' | No | No | Yes | Yes |
| Room 225 | Yes | Yes | No | Yes | Flexible | No | No | No | No | 40 | 40 | No | 40 | 34 | 120 | 16 | 1998 | 24' x 76' | Yes | Yes | Yes | Yes |
| UC Commons | Yes | Yes | No | No | Flexible | No | No | No | No | No | No | No | No | No | 700 | 28 | 9424 | 124' x76' | Yes | Yes | Yes | Yes |
| Rooms/ Spaces |
Catering Available | Bar Available | Outdoor Space | Attached Foyer | Flexible or Static | Lecture/ Theater |
Banquet Rounds of 10 | Banquet Rounds of 8 | Crescent Rounds of 6 | Banquet Rectangles | Classroom | Boardroom | Hollow Square | U-Shape | Standing Reception | Tradeshow Booths | Square Footage | Dimensions | Windows | Mics | Projector/ Screen |
Loading Dock |
|---|---|---|---|---|---|---|---|---|---|---|---|---|---|---|---|---|---|---|---|---|---|---|
| Alumni Boardroom (329) | Yes | Yes | No | No | Static | No | No | No | No | No | No | No | 20 | No | No | No | 700 | 25' x 28' | Yes | Yes | Yes | Yes |
| Single Rooms: 326-333 | Yes | Yes | No | Yes | Flexible | 45 | 40 | 32 | 24 | 36 | 27 | 20 | 28 | 20 | 45 | 8 | 700 | 28' x 25' | Rooms 330-333 | Yes | Yes | Yes |
| Doubles: 326/7, 330/1, 331/2, 332/3 | Yes | Yes | No | Yes | Flexible | 90 | 80 | 64 | 48 | 72 | 54 | 40 | 42 | 44 | 90 | 12 | 1400 | 28' x 50' | 330-333 | Yes | Yes | Yes |
| Triples: 330-332, 331-333 | Yes | Yes | No | Yes | Flexible | 135 | 120 | 96 | 72 | 108 | 81 | No | No | No | 120 | 20 | 2100 | 28' x 75' | Yes | Yes | Yes | Yes |
| Quad: 330-333 | Yes | Yes | No | Yes | Flexible | 180 | 160 | 128 | 96 | 144 | 108 | No | No | No | 160 | 24 | 2800 | 28' x 100' | Yes | Yes | Yes | Yes |
| 1/2 Ballroom | Yes | Yes | Yes | Yes | Flexible | 400 | 200 | No | 120 | 360 | 200 | No | No | No | 500 | 40 | 5250 | 50' x 105' | Yes | Yes | Yes | Yes |
| Ballroom | Yes | Yes | Yes | Yes | Flexible | 1000 | 500 | 400 | 300 | 720 | 400 | No | 120 | No | 1000 | 95 | 10437 | 100' x 104' | Yes | Yes | Yes | Yes |
| UC Theater | Yes | Yes | No | Yes | Static | 250 | No | No | No | No | No | No | No | No | No | No | 2835 | 45' x 63' | No | Yes | Yes | Yes |
