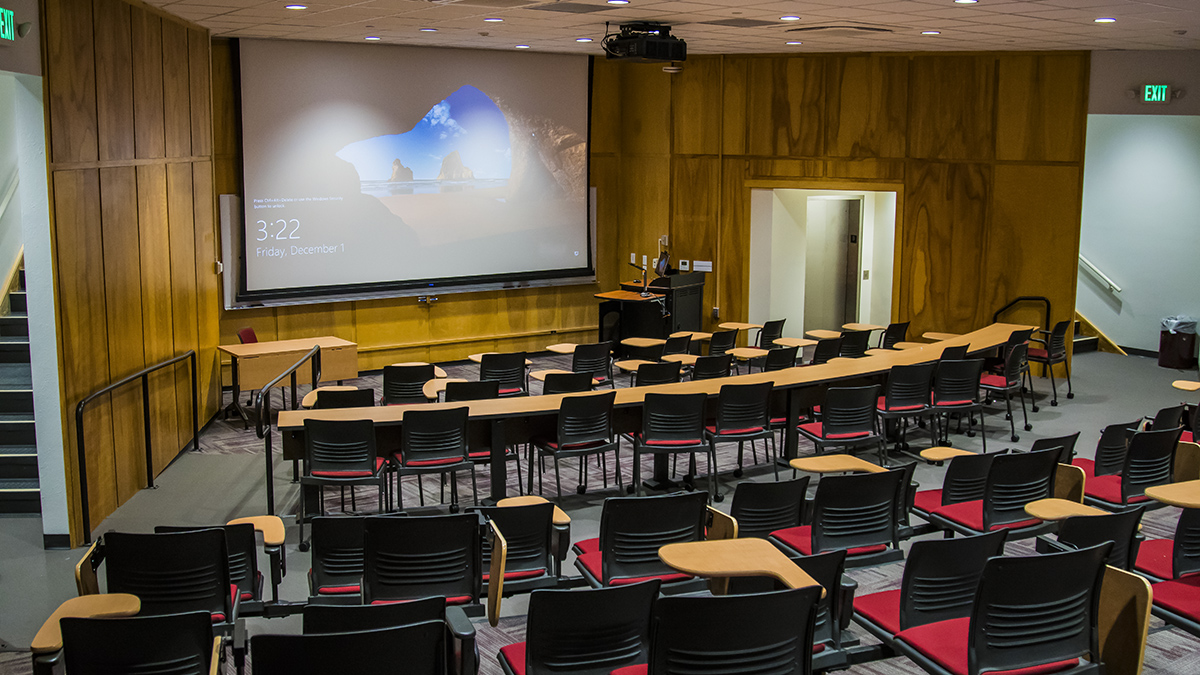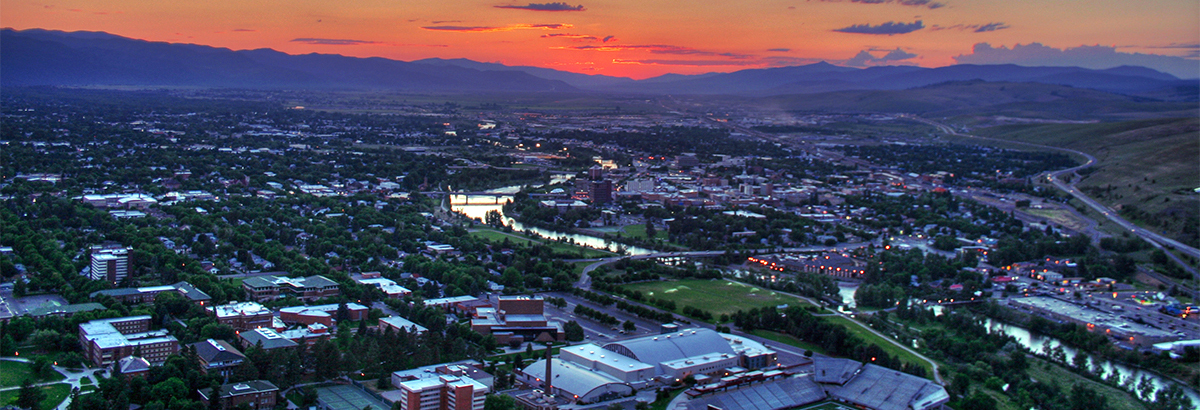Liberal Arts Building

Facing the iconic Oval green space, the LA building features the newly remodeled Eck corridor which included six flexible learning environments and a 120 seat auditorium outfitted with modular furniture, advanced technology, climate control and exterior windows.
| Rooms/ Spaces |
Catering | Bar | Outdoor Space | Attached Foyer | Flexible or Static | Lecture/ Theater |
Banquet Rounds | Pods | Classroom | Variable Seating | Boardroom | Hollow Square | Square Footage | Dimensions | Windows | Mics | Projector/ Screen |
Loading Dock |
|---|---|---|---|---|---|---|---|---|---|---|---|---|---|---|---|---|---|---|
| 011 Eck Auditorium | Yes | No | No | Yes | Static | 128 | No | No | 128 | 128 | No | No | 1700 | 50 x 35 | Yes | Yes | Yes | Yes |
| 103A | Yes | No | No | No | Static | No | No | No | No | 22 | 20 | No | 983 | 30x35 | Yes | No | Yes | No |
| 103B | Yes | No | No | No | Static | No | No | No | 32 | 42 | No | 22 | 983 | 30x35 | Yes | No | Yes | No |
| 204 | Yes | No | No | No | Flexible | No | No | 28 | No | 28 | No | No | 806 | 25x30 | Yes | No | Yes | No |
| 205 | Yes | No | No | Yes | Flexible | No | No | 28 | No | 28 | No | No | 800 | 25x30 | Yes | No | Yes | No |
| 204/205 | Yes | Yes | No | Yes | Flexible | No | No | 56 | No | 56 | No | No | 1600 | 50 x 60 | Yes | No | Yes | No |
| 304 | Yes | No | No | No | Flexible | No | No | No | 22 | 35 | No | 22 | 798 | 25x30 | Yes | No | Yes | No |
| 305 | Yes | No | No | No | Flexible | No | No | No | 22 | 35 | No | 22 | 803 | 25x30 | Yes | No | Yes | No |
| 304/305 | Yes | Yes | No | No | Flexible | No | No | No | 44 | 70 | No | 44 | 1601 | 50 x 30 | Yes | No | Yes | No |
