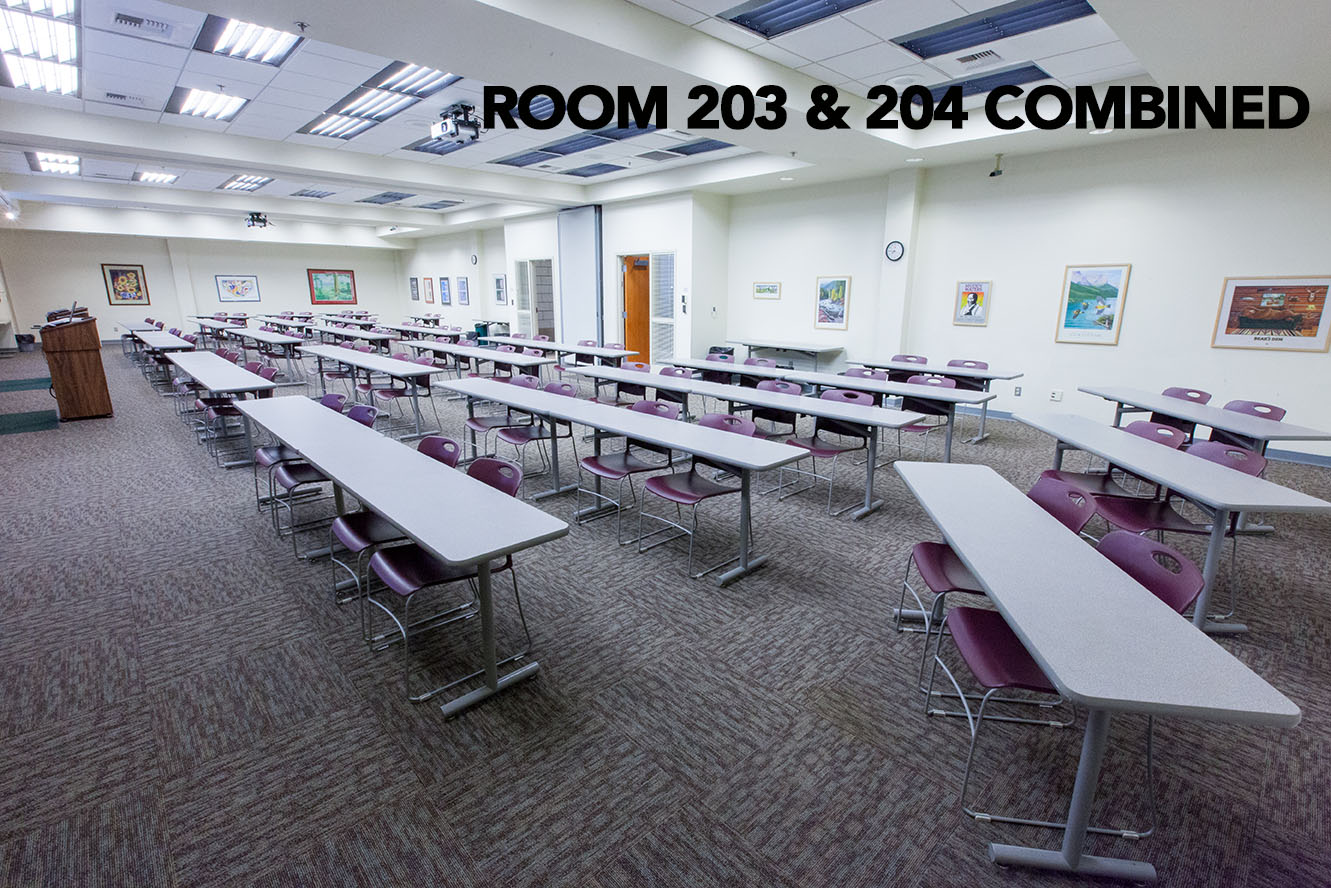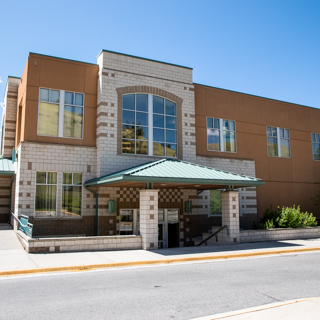Conference Rooms 203 & 204
These rooms are the flagship of Continuing Education's conference center. Each room contains independent audio and video systems. One podium with microphone is included with the room rental. These two rooms can also be combined into one large room with the audio and projection systems tied together to provide same source sound and video to the entire room.
Room 203
Room 203 is 32'x34', 1,088 sq. ft.
Can accommodate up to 65 classroom style and 90 theater.
Virtual Tour of 203

Room 204
Room 204 is 32'x40', 1,280 sq. ft.
Can accommodate up to 60 classroom style and 80 theater.
Virtual Tour of 204

Rooms 203 & 204 Combined
The combined dimensions of Rooms 203 & 204 are 32' x 74', 2,368 sq. ft.
Can accommodate 50 to 120 classroom style and 80 to 180 theater style.
Virtual Tour of 203 & 204

