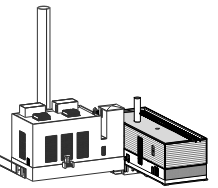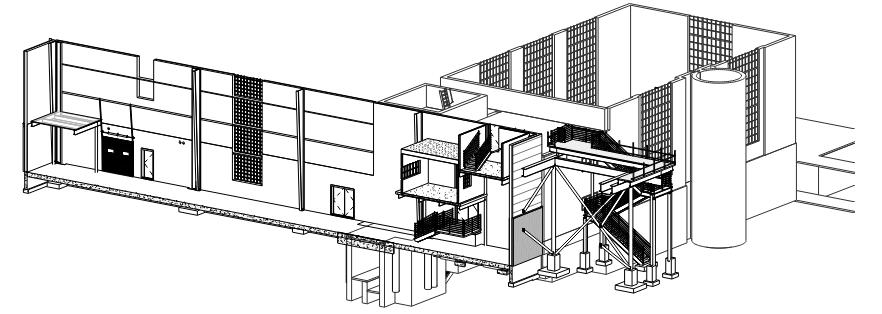Current and Upcoming Projects
Dining Facilities
This proposed facility will bring a dining experience to campus and launches the university’s renewed focus on the student experience with an adaptable place to dine, socialize and study. The UMDH will be host to an active, dynamic dining program with food choices and amenities that are crafted to be consistently interesting and relevant to student interests. The dining options that prevail should foster and reinforce the unique identify of the site in an outcome that attracts both students and the broader university community to the site.
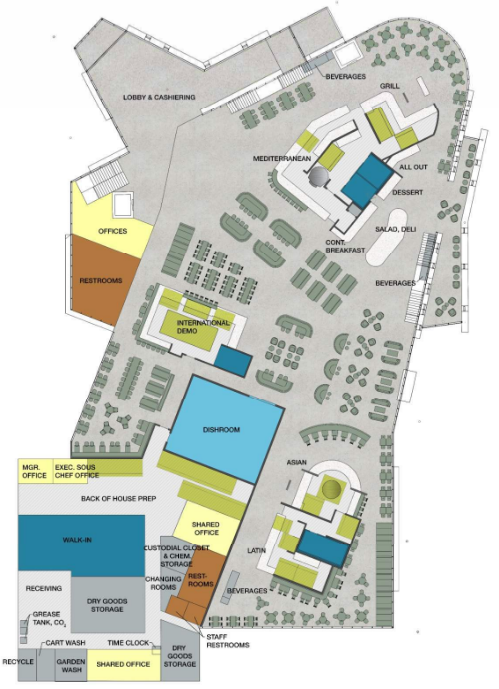
Knowles Hall
Originally built in 1962, the existing four-story residence hall is approximately 58,450 square feet with a nearly full basement level. The project scope includes extensive reconfiguration of the first floor to accommodate new programmatic elements including expanded lounge and study spaces, a community kitchen, a classroom, the Area Desk, offices and an Area Coordinator’s apartment. Restrooms on the residence floors will be reconfigured to meet current accessibility standards and inclusion for all students. The configuration of the residence rooms will remain the same, but receive new finishes, fixtures and furniture. In order to maintain the current bed count and provide additional shared spaces at each floor, the existing balcony spaces will be enclosed to increase the square footage of the building. The building’s mechanical, plumbing, electrical and IT systems will all be updated.
The design agreement with SMA has been finalized. Design Development has resumed. This project will bid January of 2022 and will break ground the following summer.
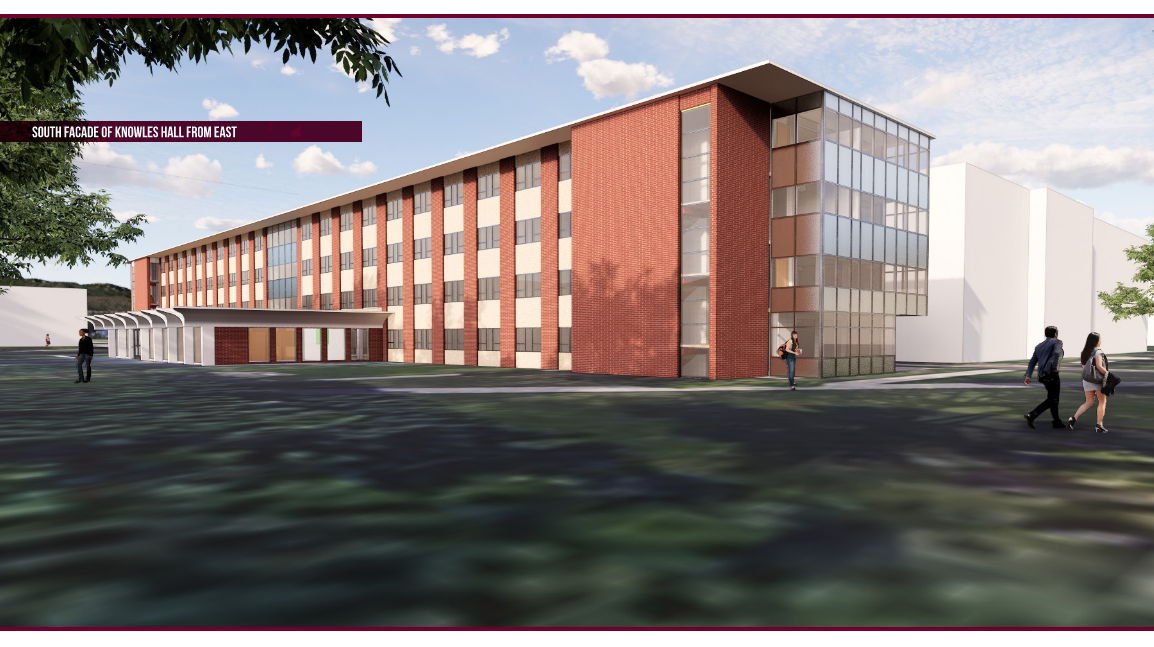
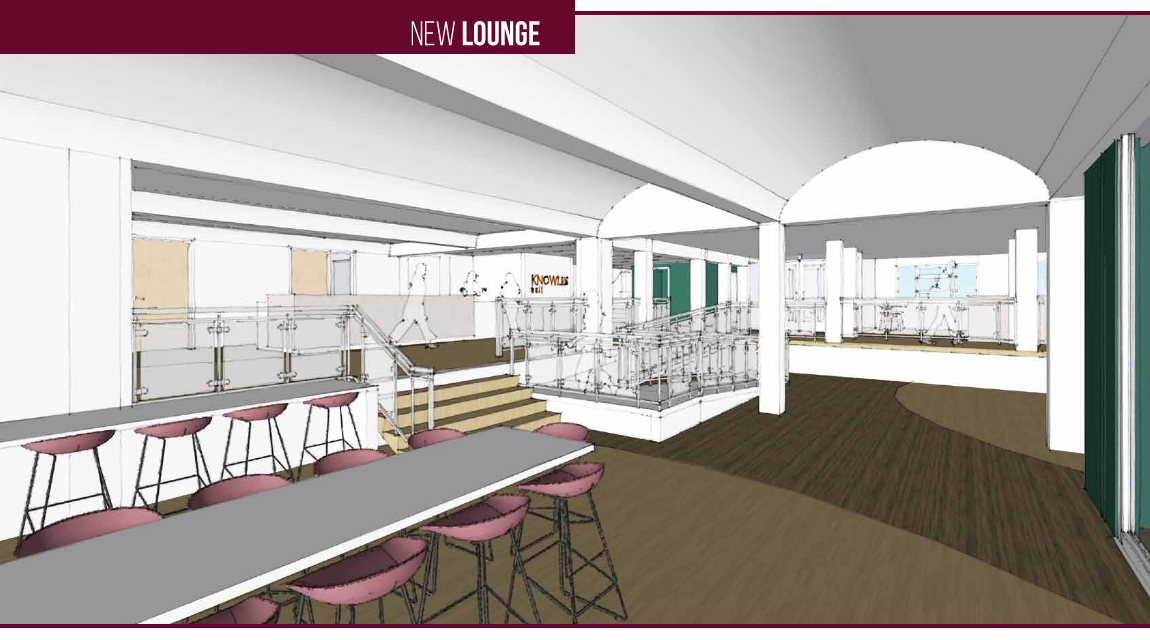
Aber Hall
This Renovation includes remodeling a portion of the basement and floors 1-6 of the existing Aber Hall to house numerous departments. Each floor will be designed for the departments located on that floor, and will typically include private and shared office spaces, a reception area, a conference room, a new accessible single occupant restroom, and a kitchenette. New multi-user men’s and women’s restrooms will be created on the first floor.
The Aber Hall remodel is set to bid 7-8-21 with construction anticipated to begin in August with completion in early December. Staff will move into Aber over winter break 2021

MMAC & Memorial Path
The Montana Museum of Art & Culture is devoted to the storage, conservation, study, and display of art and artifacts. This new campus landmark will serve as a vehicle for the MMAC to achieve its mission: to acquire and preserve art that expresses the spirit of the American West and its relationship to the world. From the building’s position on the site to its materiality and details, our team’s design approach is responsive to this fundamental purpose. The exhibits outlined in this book summarize a milestone in an ongoing design process. The culmination of schematic design is a dynamic building that supports the MMAC’s programmatic goals by creating an intersection at which students, faculty, tribal members, and the public interact.
The Design Development set is due for review June 11th. This project will bid in October of this year in anticipation of the project being completed in September of 2022.
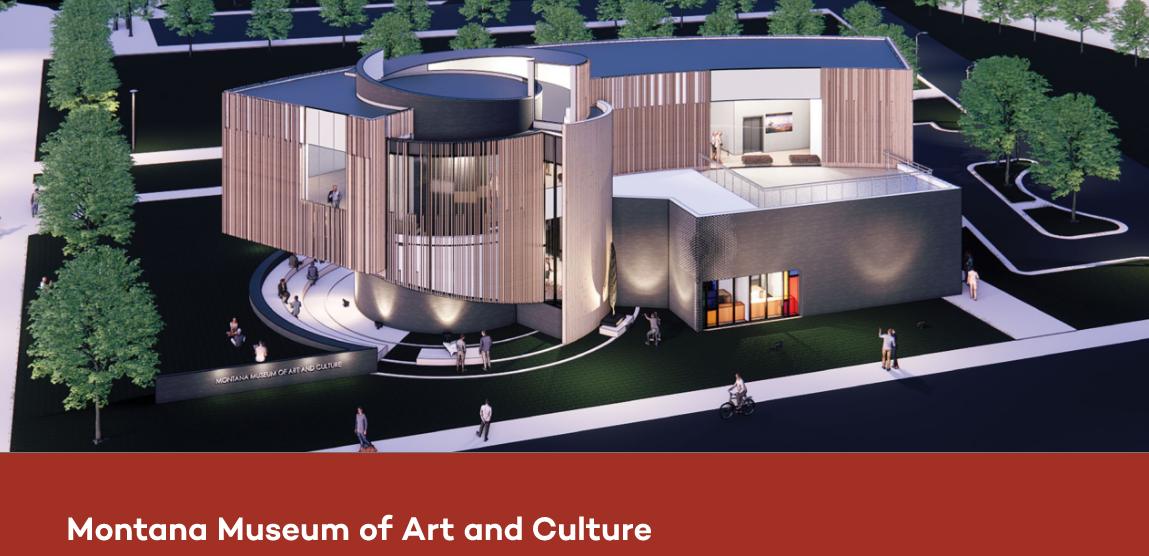
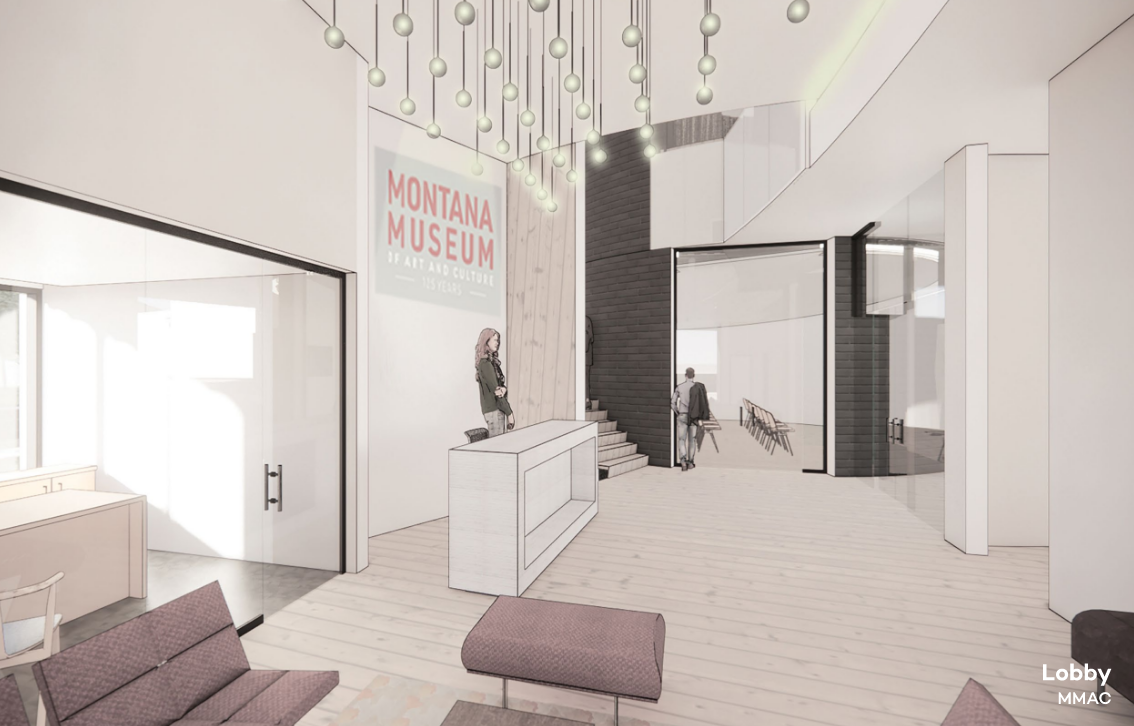
Combined Heating and Power Plant
The upgraded plant would maintain/improve the steam production and allow the University to generate the electrical power for its on-campus users. The new configuration of the facility would include two natural gas fired turbines coupled with a heat. recovery steam generator (HRSG) and a condensing steam turbine. The proposed upgraded plant would also be a huge step toward meeting campus’ sustainability and climate action goals by reducing the campus’ carbon footprint.
70% Construction Documents have been submitted and are currently under review. The anticipated start date for the project is late August.
