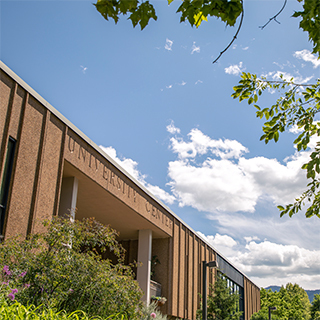Conference and Event Services
The University Center (UC) is home to Conference & Event Services; a one-stop shop for planning meetings, conferences, trade shows, weddings, special events and more at the University of Montana. With a ballroom, grand foyer, theater, an executive board room, atrium and eleven other meeting rooms, Conference & Event Services can accommodate large conferences, trade shows, banquets, trainings, parties, weddings, and special events. In addition to our conference capabilities, campus and community members are greeted with a variety of welcoming and flexible spaces designed to encourage creativity and collaboration. View Printable Floor Plan or Interactive Floor Plan.
Atrium
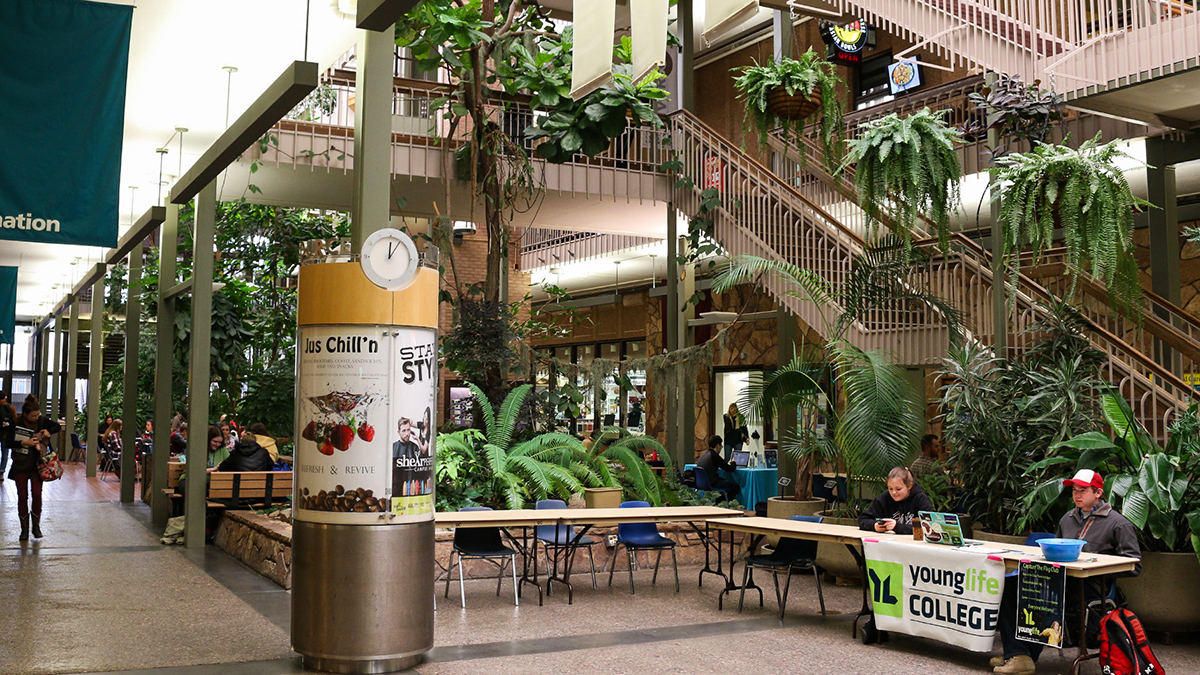
True to our love of the outdoors, the University Center Atrium offers beautiful gardens in the building. They offer your group a unique setting and gathering place. Located on the first floor, the Atrium can be reserved by groups for small receptions and in-door barbecues. During the academic semesters, the Atrium is utilized by student groups for table displays, noon speakers, and small concerts. Holds 140 people for receptions.
Alumni Boardroom
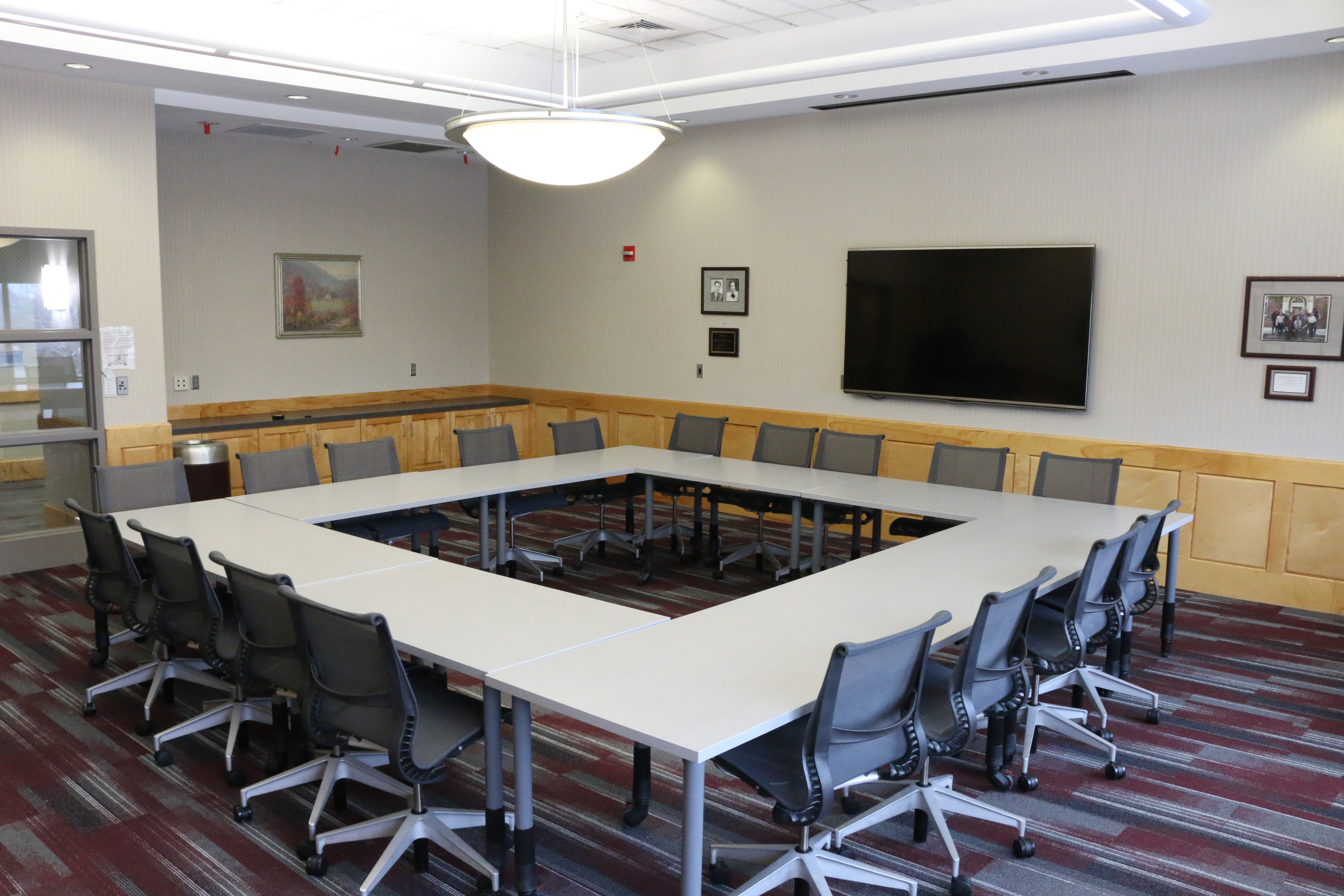
The Alumni Boardroom is a beautiful, comfortable room preset with a large table and cushy, boardroom chairs. Like the break-out rooms, the Alumni Boardroom offers Internet connection and multi-media capabilities.
Ballroom
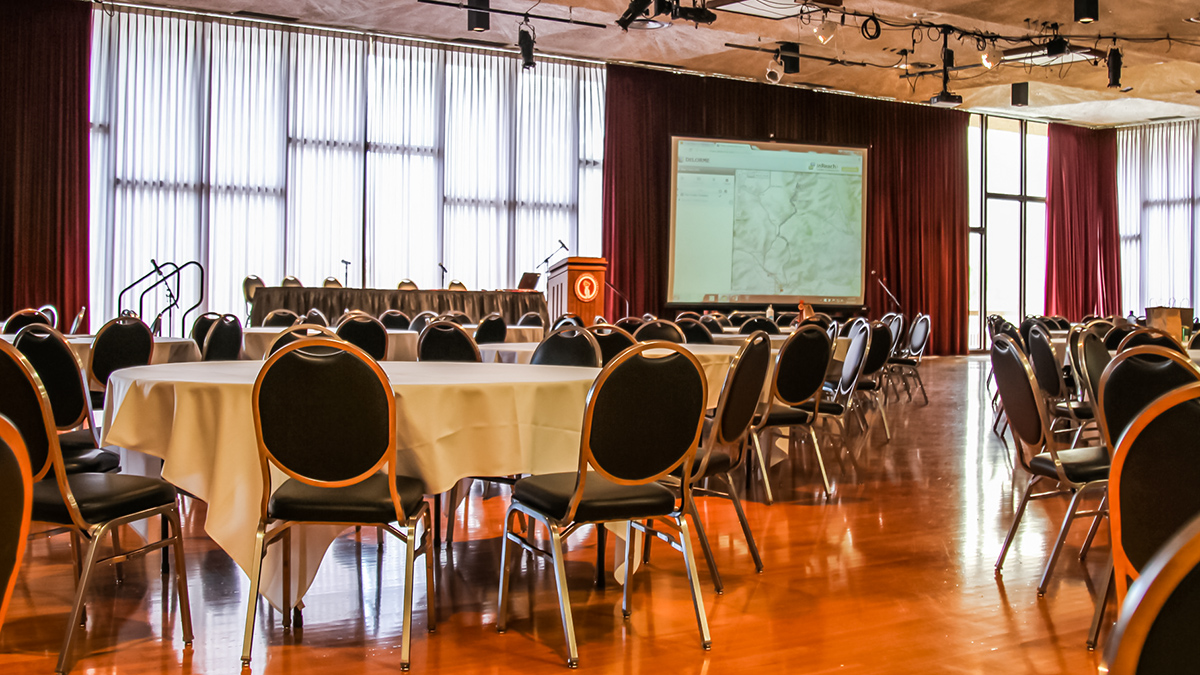
At 10,437 square feet, the University Center houses one of the largest ballrooms in Missoula. The ballroom boasts beautiful hardwood floors, floor to ceiling windows and 16' high ceiling. Divisible by a soundproof air wall, the ballroom can be divided in half from North to South. The ballroom is ideal for banquets, weddings, trade shows, conferences, small concerts, etc.
Conference Rooms (Third Floor)
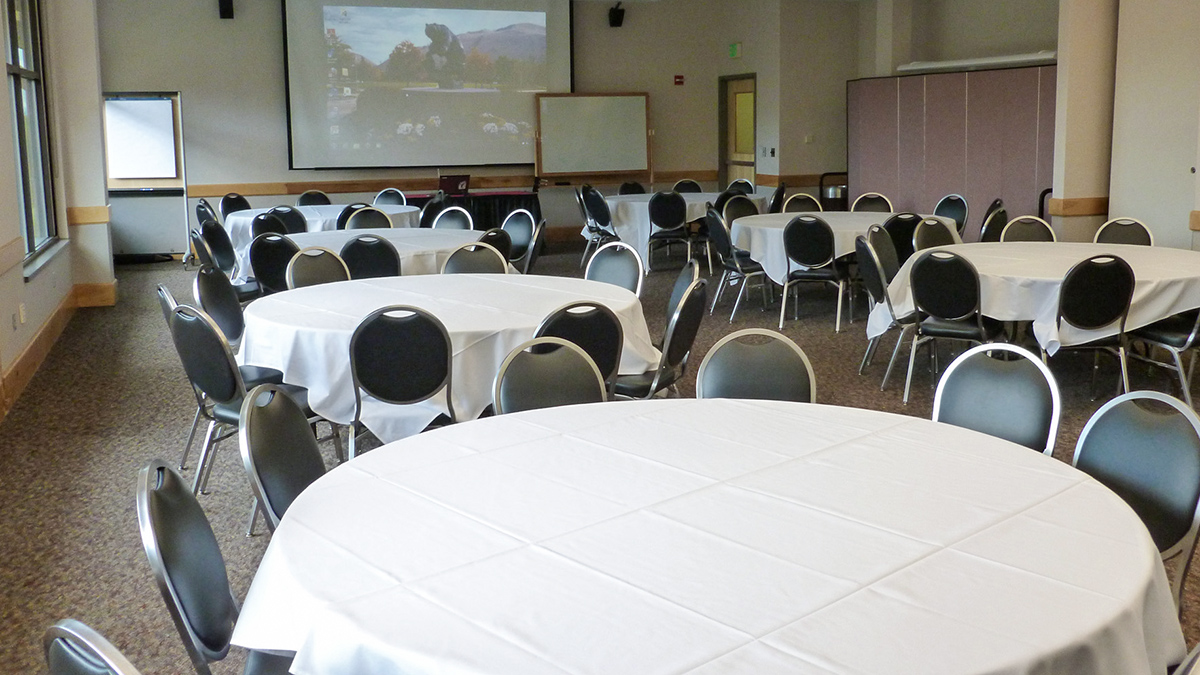
The entire third floor of the University Center is dedicated conference, event and meeting space. In addition to window views of majestic mountains, our meeting rooms offer flexible room configurations with soundproof dividers, variable lighting, public address systems, data port, Internet connection, and multi-media capabilities.
Meeting Rooms (Second Floor)
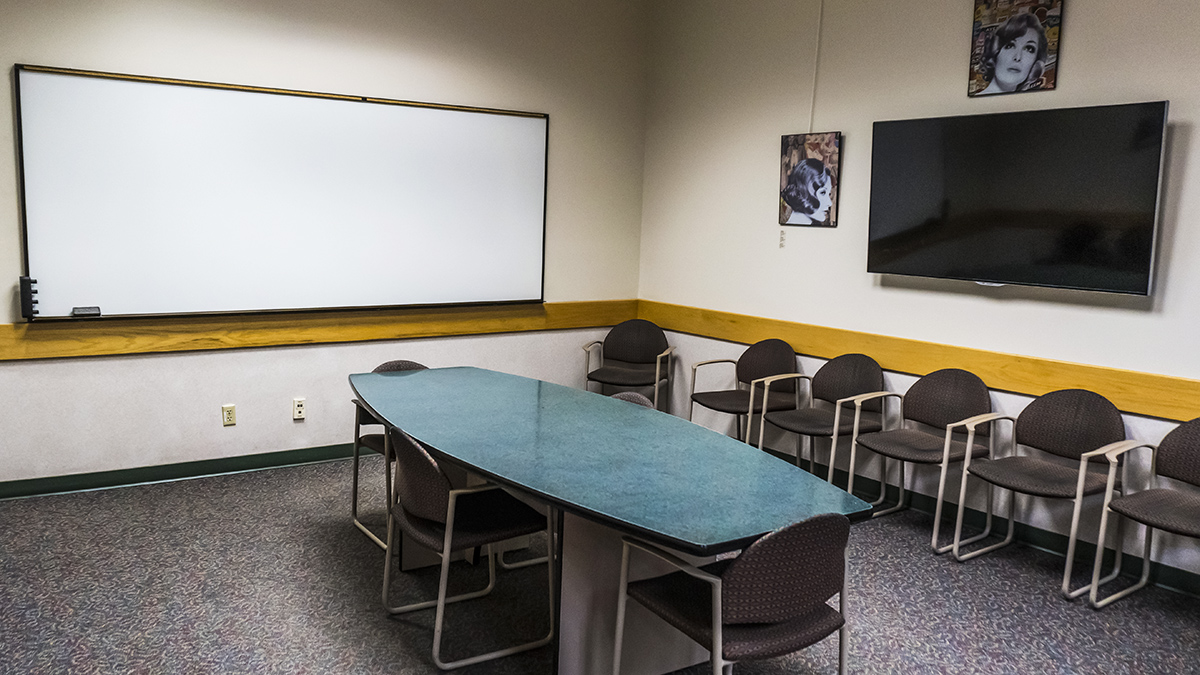
If you have a small group or need additional breakout space, the second floor offers six additional meeting rooms. Each room has a permanent meeting table and chairs along with a large white board and featured artwork on the walls.
UC Commons
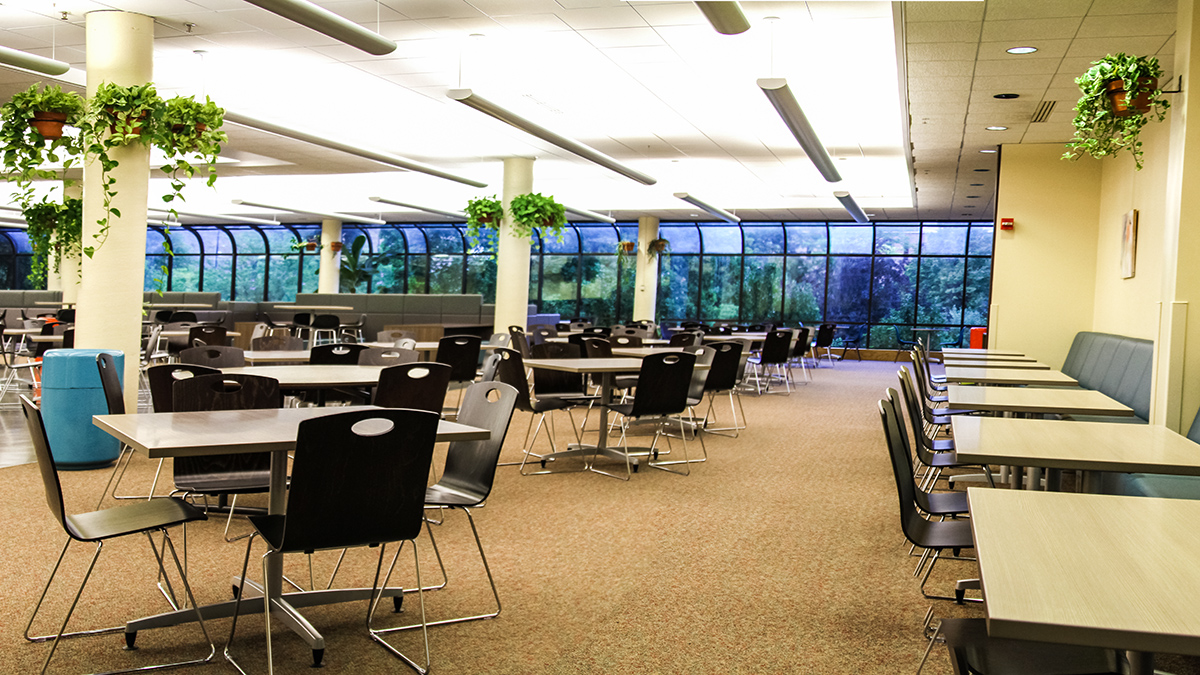
The UC Commons, located on the 2nd floor, offers another large space for banquets or trade shows when school is not in session. The UC Commons features full length windows overlooking the Library Mall as well as pillars draped in live plants. The room is easily transformed in to an elegant room that can hold up to 500 guests.
UC Theater
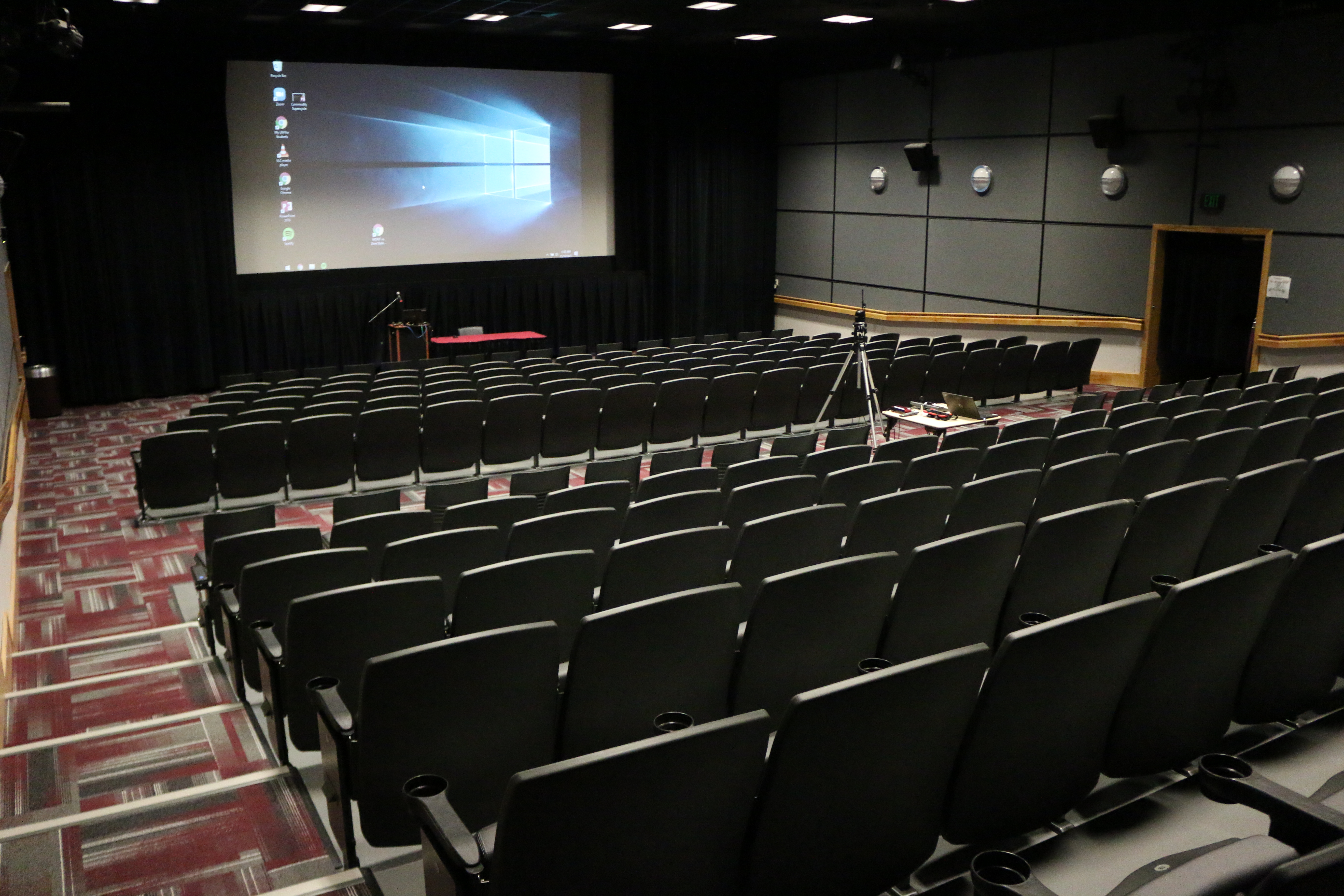
The University Center houses a state-of-the-art, multi-purpose theater. The UC Theater has multi-media capabilities ranging from LCD displays, satellite downlink, DVD and Blueray viewings all on a cinema theater screen along with surround sound. With capacity for 300 persons, the theater is ideal for general sessions, guest speakers, films, PowerPoint or any special presentation.
