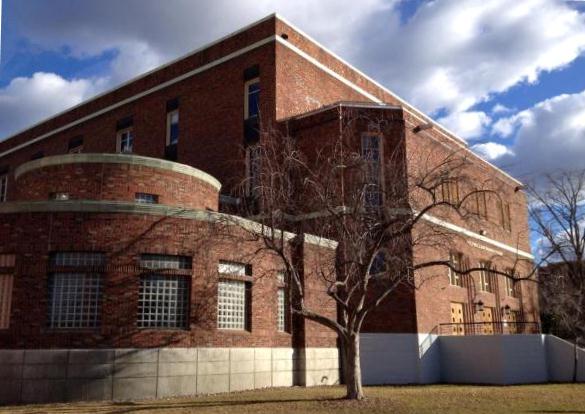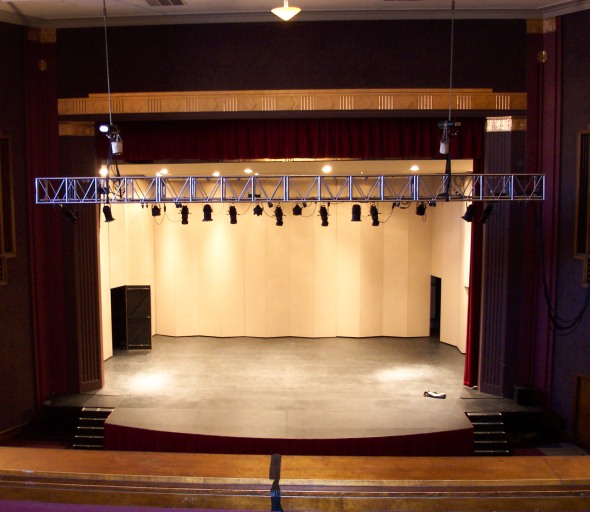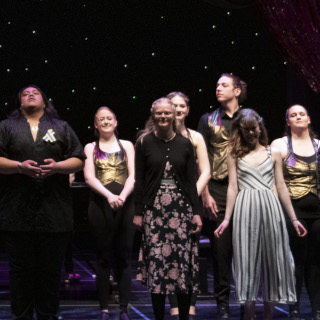Facility Information
General Information

Building History
The George & Jane Dennison Theatre, opened in 1935, was formerly known as the University Theatre. Originally part of the Student Union, the Dennison Theatre, with what is now the connected Fine Arts building, was the first structure built on a college campus using Public Works Administration funds during the Great Depression. Designed by Missoula architect C.J. Forbis, the theatre was the prominent feature. In 1996 a complete renovation allowed the Dennison Theatre to become ADA accessible and provided air conditioning, modernizing the Art Deco building and allowing for larger productions.
The list of the great performers and productions that have graced this stage is too long to provide, but a few include: Lucinda Williams, Emmylou Harris, John Prine, Lyle Lovett, George Jones, Merle Haggard, Loretta Lynne, Jesse Jackson, Tom Brokaw, Al Gore, Clarence Thomas, Daniel Tosh, Bryan Regan, Tracy Morgan, The Moscow Ballet, Paul Taylor Dancers; Grease, Cabaret and Fiddler on the Roof. The theatre is also home to the annual Buddy DeFranco Jazz Festival and the College of Visual and Performing Arts’ fundraising extravaganza, “Odyssey of the Stars.”
Area Information
destinationmissoula.org/
Floor Plans & Capacity
The Jane & George Dennison Theatre is an 1100 seat capacity proscenium style venue fully equipped for all types of performances.

Seating Map
CLICK HERE TO VIEW
Stage Map
CLICK HERE TO VIEW
Lobby
The lobby has a fully equipped Box Office, a Concessions area as well as a separate area for Merchandising. It also has a Rotunda available for small gatherings. It has handicap accessible accommodations and hearing impaired equipment is available upon request.
Dressing Rooms
One large 40' x 37' area has been portioned into a dressing room/green room area in stage right. It is equipped with two full makeup tables with lighting, two restrooms, and a slop sink. An additional 2nd floor dressing room is also available if needed.
Facility Specifications (Technical Information)
- Orchestra Level: 754
- Balcony: 346
- Total: 1140
- Type: Proscenium
- Dimensions: 26' 0" deep from plaster line to upstage wall
- Height: Stage is 3' 0" from floor
- Stairs: 3' 0" stairs provide access to the house from stage right/left
- Wings: Stage left 9' 0"
- Apron: Curved 9' 10" at center line
- Surface: Tempered hardboard over wood tongue and groove flooring. A Marley floor is available upon request.
- Crossover: Backstage
- Power: 400 Amp, three phase (208v) company box on stage left; 100 Amp in separate room up stage left
- Type: Hemp
- Battens: 10 available, 3 permanent sound shell ceiling pieces
- Maximum Load: 500 lbs.
- Grid Height: 54'0"
- Pin Rail: Double
- Soft Goods: The act curtain is a dead hung traveler with two sets of 15' x 22' legs, two 42' x 7'6" borders, and a full black. Manual pull is stage right. All curtains are black except the main drape and valance which are maroon.
Orchestra Shell (shown in above image)
To enhance choral and instrumental performances, the Theatre maintains a Wenger acoustic shell. When installed, the movable off-white sound shell measures 22' deep from the plaster line and 36' wide. Three overhead clouds are equipped with 18 built-in PAR 64 lamps.
Intercom
- Two channel Clearcom base station in production booth. Two lines to house mix position, two lines to mid house right, house right/left balcony spot positions, 8 x 3 lines to stage right. One line stage left, one line to pin rail.
- Four belt packs
- Five single muff headsets w/mic
- One double muff headset w/mic
- Additional intercom stations can be provided with advance notice
Dock
The Theatre has a loading dock equipped with a hydraulic lift located on the NE corner of the building. Access is through a single 8 ' wide x 14' high garage door. Trucks may back up to this door and the lift will rise to the truck bed level. The lift platform is 8' x 5' 7". Access to the stage from the load in area is through a 7' 6" x 13' 6" high door with sound lock mechanism. It is approximately 35 ' from loading dock to stage.
Lighting
- Board: ETC Express 48/96 w/ monitor
- Dimmers: 92 NSI DSI dimmers
- Control: Control Dimmers is DMX
- Circuits: 61 stage, 25 front of house
- Inventory:
- 9 Source Four ellipsoidal 26 deg.
- 13 Source Four ellipsoidal 36 deg.
- 12 Source Four par N/M/W
- 42 PAR 64 WSL
- 12 Leds
- 2 Spotlights available upon request
Sound and Lighting Reinforcement
For lighting, video and sound reinforcement inventory please contact:
Torg Torgerson
Technical Director
406.531.2746
torg.torgerson@umontana.edu
For rental and fee information, please visit the Fee Schedule
