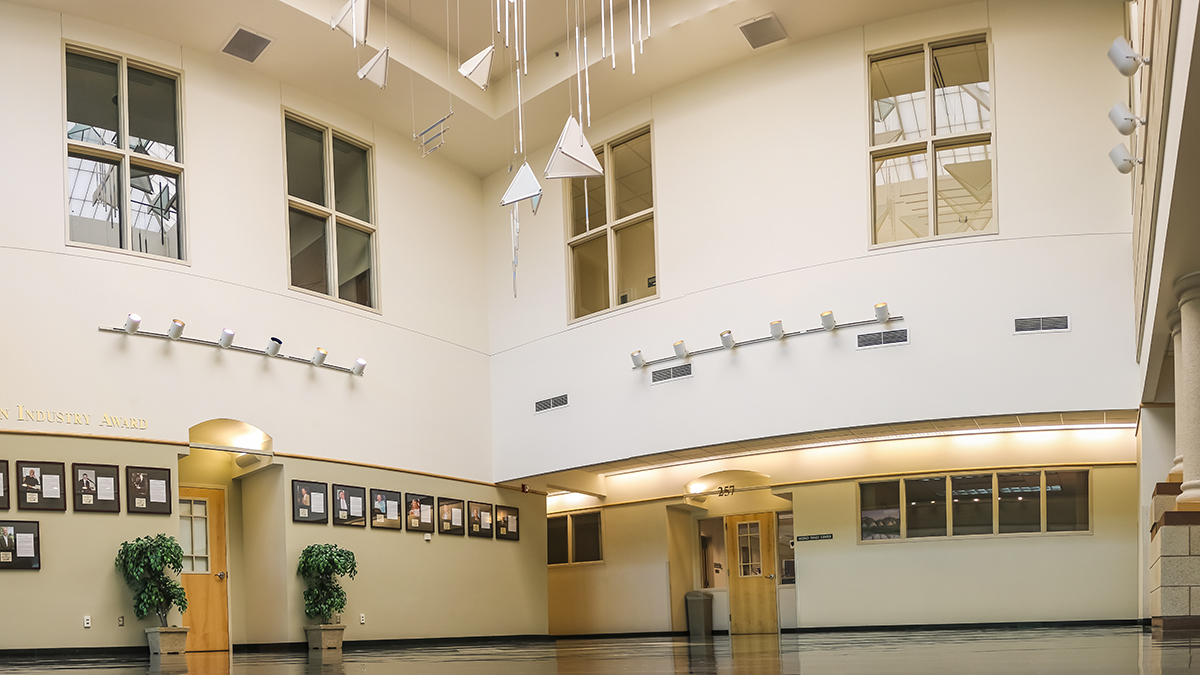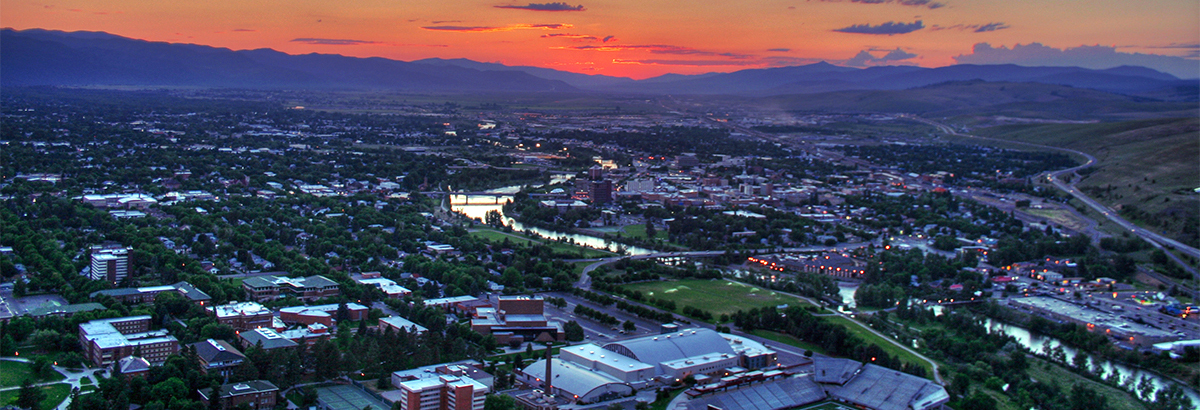Gallagher Business Building

The Gallagher Business Building is a professional and comfortable setting for a conference or meeting. Four stories of accessible classrooms, conference rooms and lecture halls are equipped with over two million dollars' worth of state-of-the-art information technology. In the center of the building, you will find a piazza with vaulted ceilings, sky lights and a sunny atrium showcasing local art – a perfect space for receptions or dinners.
| Rooms/ Spaces |
Outdoor Space | Attached Foyer | Flexible or Static | Lecture/ Theater |
Banquet Rounds of 10 | Banquet Rounds of 8 | Crescent Rounds of 6 | Banquet Rectangles | Classroom | Boardroom | Hollow Square | U-Shape | Standing Reception | Tradeshow Booths | Square Footage | Windows | Mics | Projector/ Screen |
Loading Dock |
|---|---|---|---|---|---|---|---|---|---|---|---|---|---|---|---|---|---|---|---|
| Room L04 | No | No | Flexible | No | No | No | No | 32 | 32 | 32 | 32 | 25 | 32 | No | 835 | No | No | Yes | Yes |
| Room L09 | No | No | Static | 64 | No | No | No | No | 64 | No | No | No | No | No | 1530 | No | No | Yes | Yes |
| Room L11 | No | No | Flexible | No | No | No | No | 49 | 49 | 35 | 35 | 35 | 49 | No | 969 | No | No | No | Yes |
| Room L13 | No | No | Flexible | No | No | No | No | 49 | 49 | 35 | 35 | 35 | 49 | No | 979 | No | No | No | Yes |
| Room L14 | No | No | Static | 64 | No | No | No | No | 64 | No | No | No | No | No | 1702 | No | No | Yes | Yes |
| Room L18 (Lounge) |
No | No | Flexible | No | No | No | No | No | No | 25 | No | No | 50 | No | 550 | Yes | No | No | Yes |
| Room L26 (Lab) |
No | No | Static | 55 | No | No | No | No | 55 | No | No | No | No | No | 1534 | No | No | Yes | Yes |
| Room L38 (Lounge) |
No | No | Flexible | No | No | No | No | No | No | 25 | No | No | 50 | No | 648 | Yes | No | No | Yes |
| Rooms/ Spaces |
Outdoor Space | Attached Foyer | Flexible or Static | Lecture/ Theater |
Banquet Rounds of 10 | Banquet Rounds of 8 | Crescent Rounds of 6 | Banquet Rectangles | Classroom | Boardroom | Hollow Square | U-Shape | Standing Reception | Tradeshow Booths | Square Footage | Windows | Mics | Projector/ Screen |
Loading Dock |
|---|---|---|---|---|---|---|---|---|---|---|---|---|---|---|---|---|---|---|---|
| Courtyard | Yes | Yes | Flexible | 100+ | 100 | 80 | 60 | 80 | No | No | No | No | 100+ | No | na | No | Yes | Yes | Yes |
| Main Lobby | No | Yes | Flexible | No | No | No | No | No | No | No | No | No | 100+ | 10 | 1200 | Yes | Yes | Yes | Yes |
| Room 106 | No | No | Static | 229 | No | No | No | No | 229 | No | No | No | No | No | 4075 | No | Yes | Yes | Yes |
| Room 108 | No | No | Flexible | No | No | No | No | 45 | 45 | 30 | 30 | 30 | 45 | No | 934 | No | No | Yes | Yes |
| Room 119 | No | No | Flexible | No | No | No | No | No | 65 | No | No | No | 65 | No | 1429 | No | No | Yes | Yes |
| Room 122 | No | No | Static | 149 | No | No | No | No | 149 | No | No | No | No | No | 2985 | No | Yes | Yes | Yes |
| Room 123 | No | No | Static | 150 | No | No | No | No | 150 | No | No | No | No | No | 2679 | No | Yes | Yes | Yes |
| Rooms/ Spaces |
Outdoor Space | Attached Foyer | Flexible or Static | Lecture/ Theater |
Banquet Rounds of 10 | Banquet Rounds of 8 | Crescent Rounds of 6 | Banquet Rectangles | Classroom | Boardroom | Hollow Square | U-Shape | Standing Reception | Tradeshow Booths | Square Footage | Windows | Mics | Projector/ Screen |
Loading Dock |
|---|---|---|---|---|---|---|---|---|---|---|---|---|---|---|---|---|---|---|---|
| Room 201 | No | No | Flexible | No | No | No | No | 65 | 65 | 45 | 45 | 45 | 64 | No | 1201 | No | No | Yes | Yes |
| Room 202 | No | No | Flexible | No | No | No | No | 20 | 20 | 20 | 20 | 20 | 20 | No | 591 | No | No | Yes | Yes |
| Room 205 | No | No | Flexible | No | No | No | No | 30 | 30 | 20 | 20 | 20 | 30 | No | 731 | No | No | Yes | Yes |
| Room 209 (Lab) |
No | No | Static | No | No | No | No | No | 56 | No | No | No | No | No | 2325 | No | No | No | Yes |
| Room 213 (Lab) |
No | No | Static | No | No | No | No | No | 50 | No | No | No | No | No | 1260 | No | No | Yes | Yes |
| Room 222 | No | No | Flexible | No | No | No | No | 45 | 45 | 30 | 30 | 30 | 45 | No | 1052 | No | No | Yes | Yes |
| Room 225 | No | No | Flexible | No | No | No | No | 30 | 30 | 20 | 20 | 20 | 30 | No | 522 | Yes | No | Yes | Yes |
| Room 226 | No | No | Flexible | No | No | No | No | 36 | 36 | 25 | 25 | 25 | 36 | No | 723 | Yes | No | Yes | Yes |
| Room 227 (Piazza) |
No | Yes | Flexible | 80 | 60 | 48 | 36 | No | No | No | No | No | 100+ | 10 | 856 | Yes | No | No | Yes |
